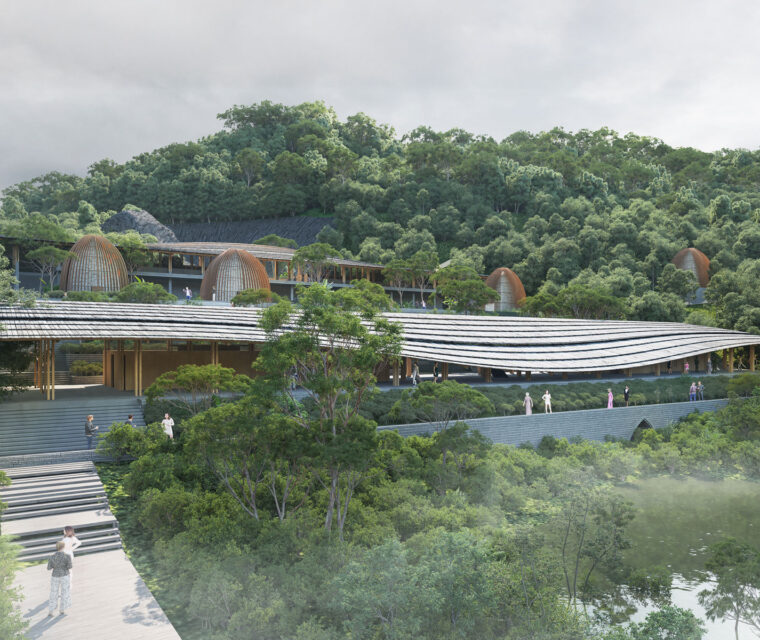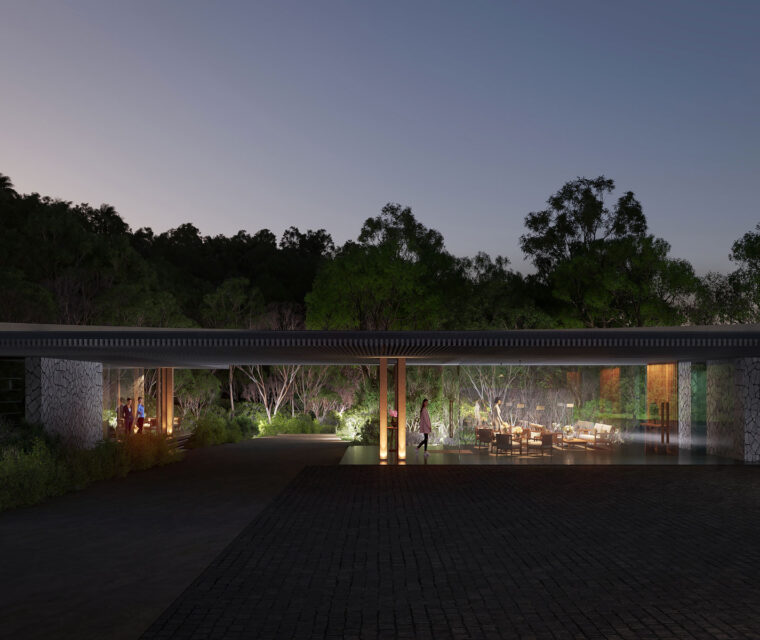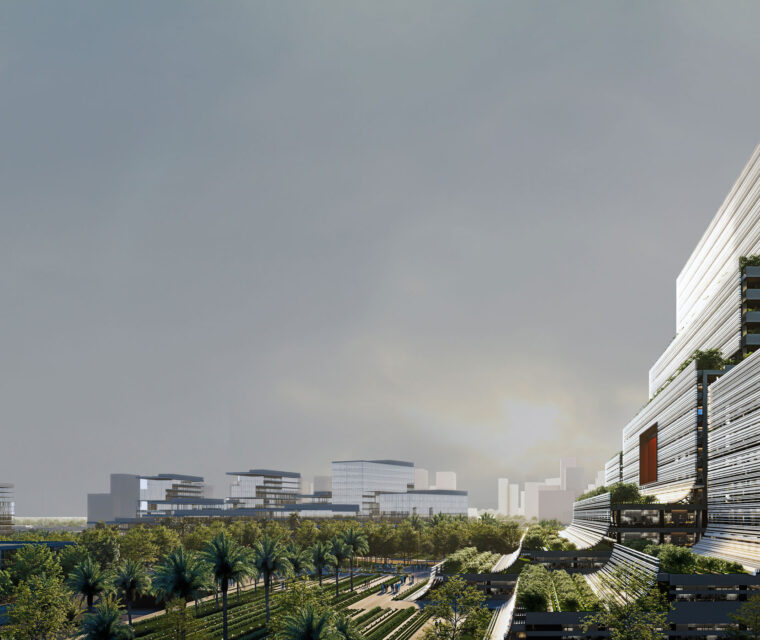Architecture Vietnam
Can Gio Pavilions
Can Gio, Vietnam
Construction of a pair of pavilions on the edge by a lake, overlooking an ancient mangrove forest in the Southeast of Ho Chi Minh City. The program includes a kitchen, a restaurant, a bar, a café, public restrooms, a courtyard to hold community events, and a boat dock.
The two pavilions form a gateway marking the visual connection between the entrance of the Tourist Welcoming Center and the lake, which also offers a glimpse of the mangrove forest afar. The iconic shape of the roofs aims to direct the gaze to the central point, and is both friendly to the neighboring houses as well as persistent in the harsh local climate. The structure is based on a hexagonal grid to withstand strong winds. The primary finishing materials are zinc (roofs), concrete (load-bearing walls), and laterite blocks (perforated walls).


















