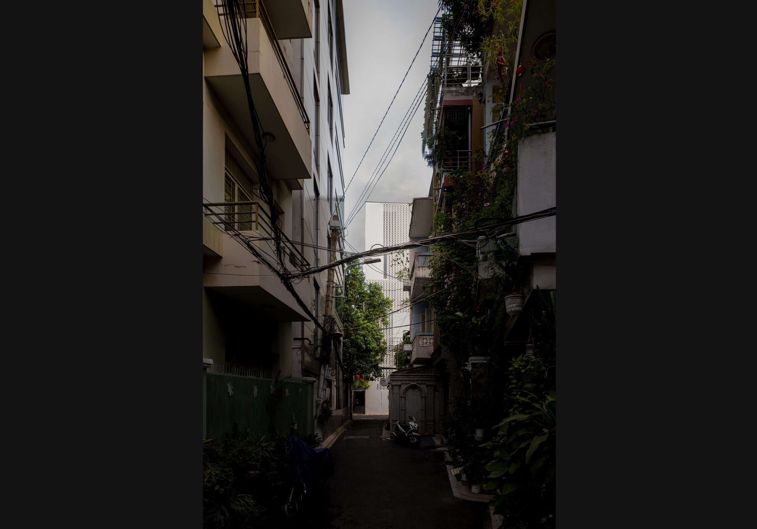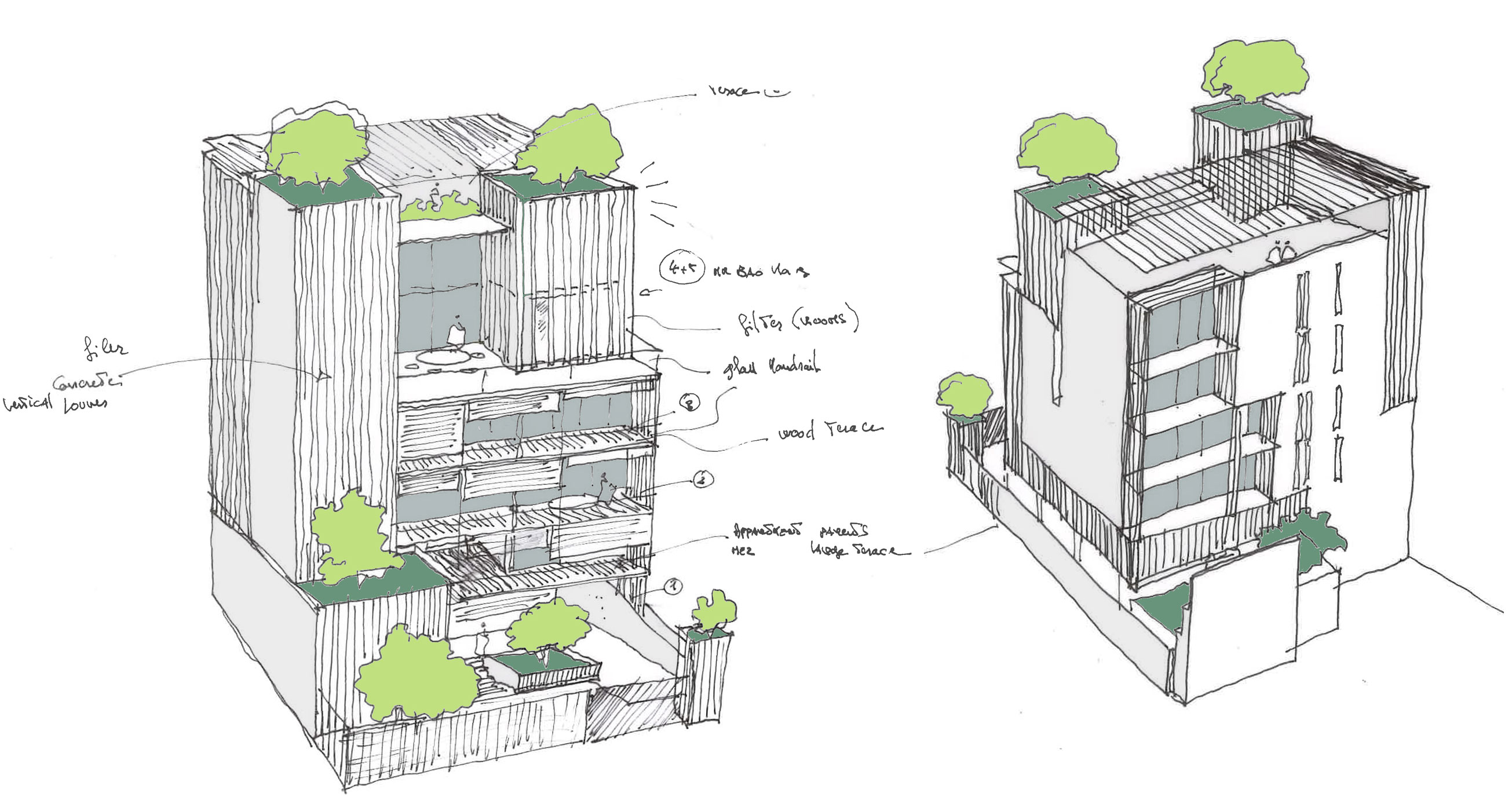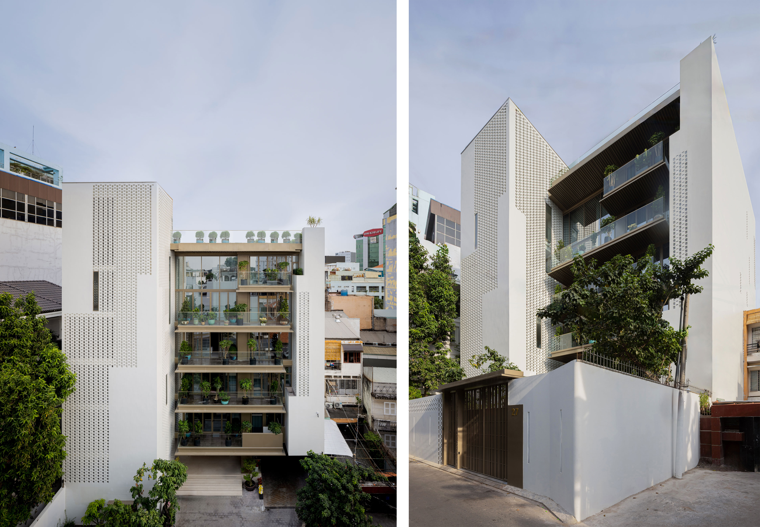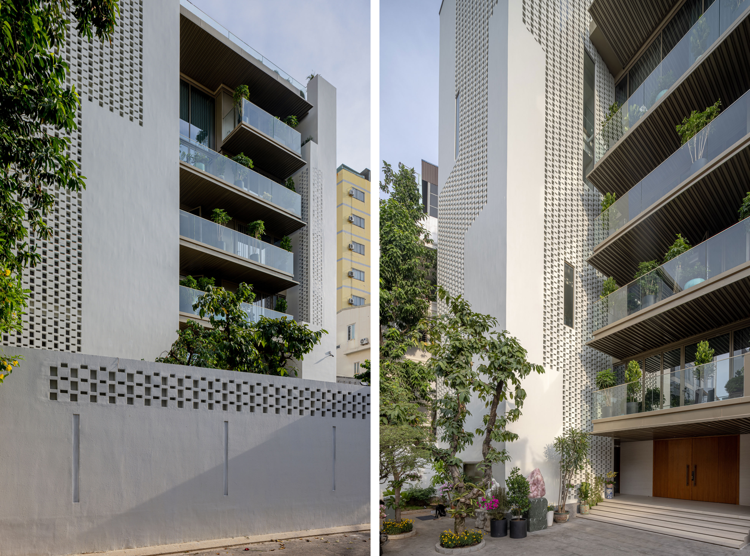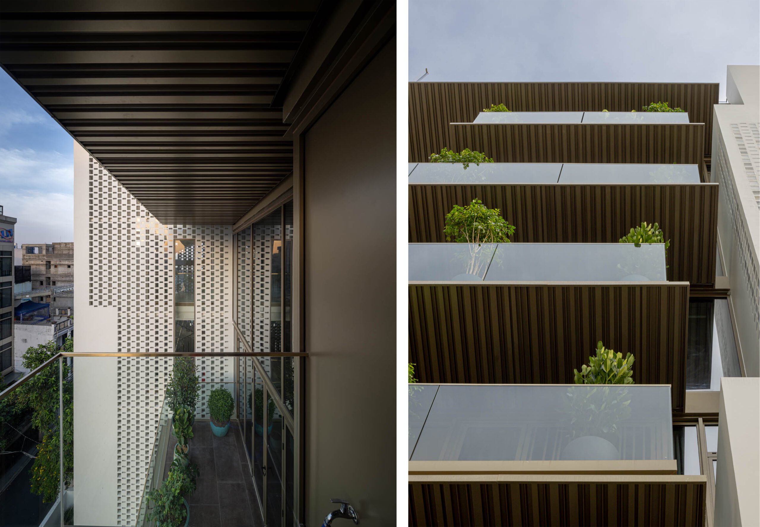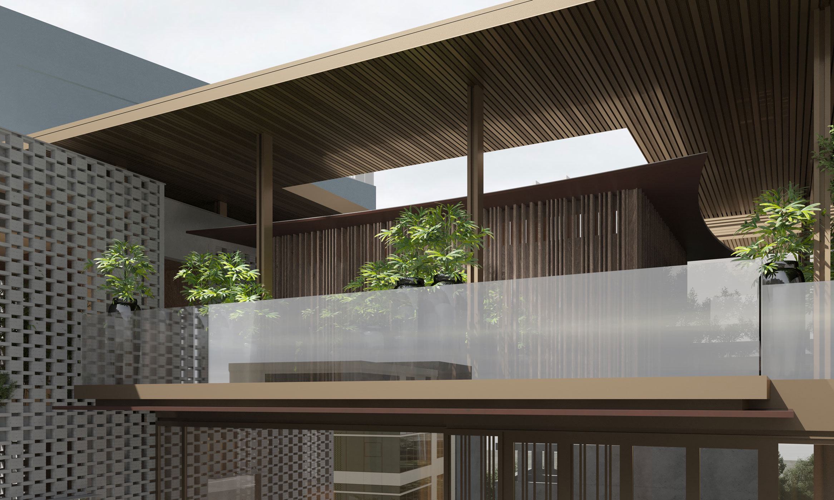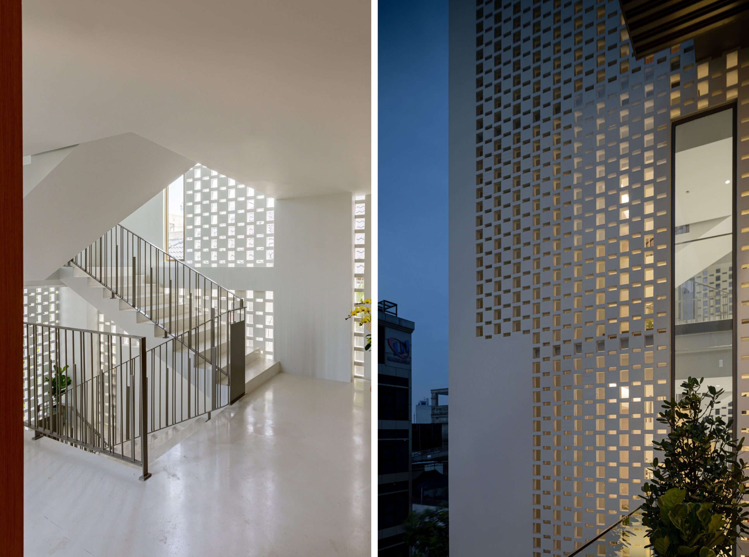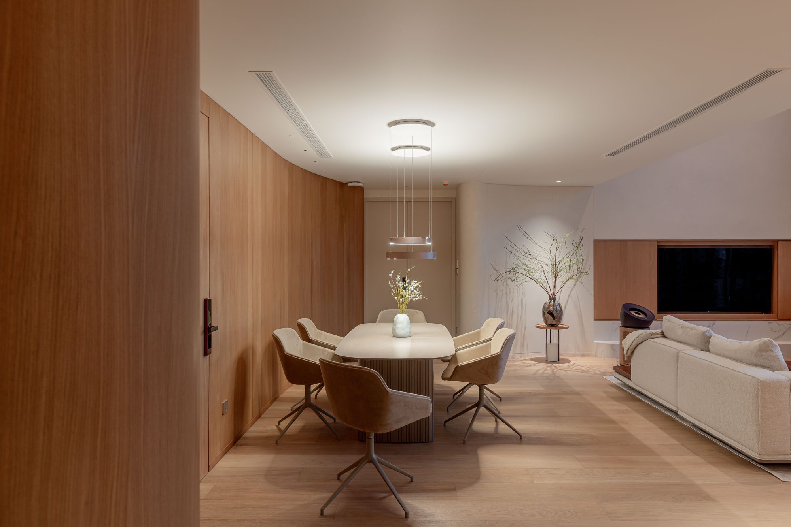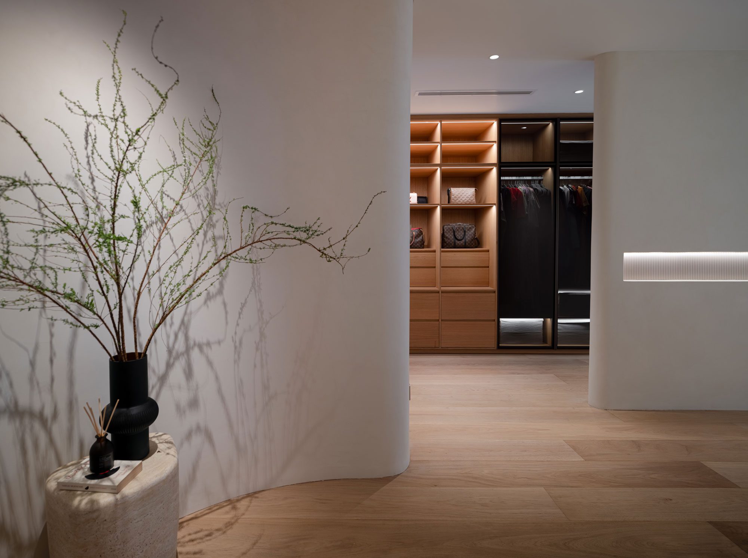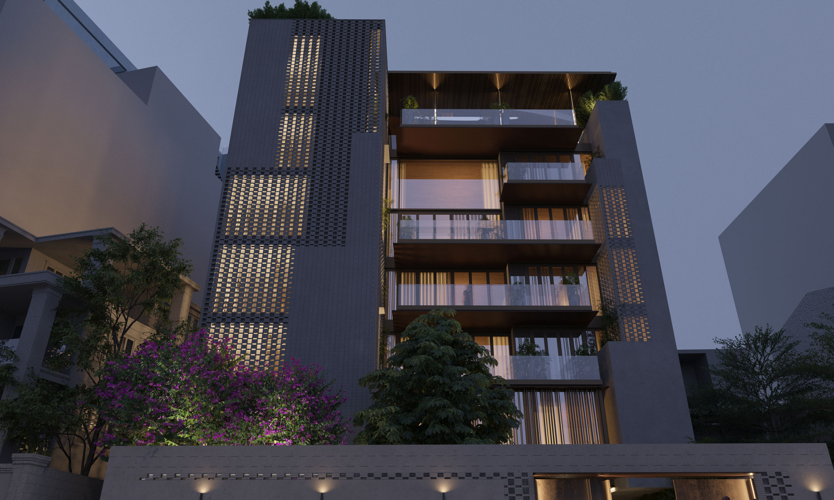Architecture Vietnam
House in Phu Nhuan
Ho Chi Minh City, Vietnam
The project situated in a busy urban street characterized by a conglomeration of structures of different scales and elevations presents design obstacles that must be addressed. With many high-rise developments in the densely populated residential neighborhood, it is crucial to find a balance between maximizing clear views and preserving the privacy of each unit. The design approach, therefore, focuses on incorporating natural light and enhancing the vertical connection between levels and families, while ensuring the goal of optimizing views of the landscape.
